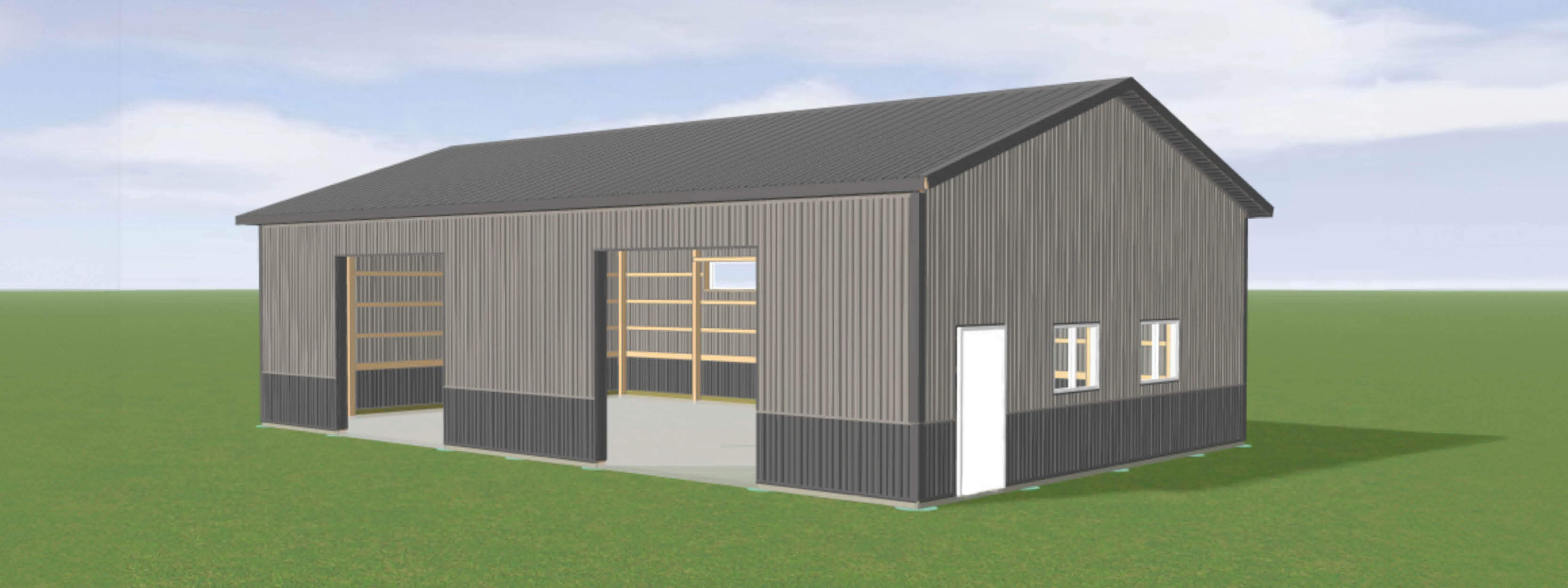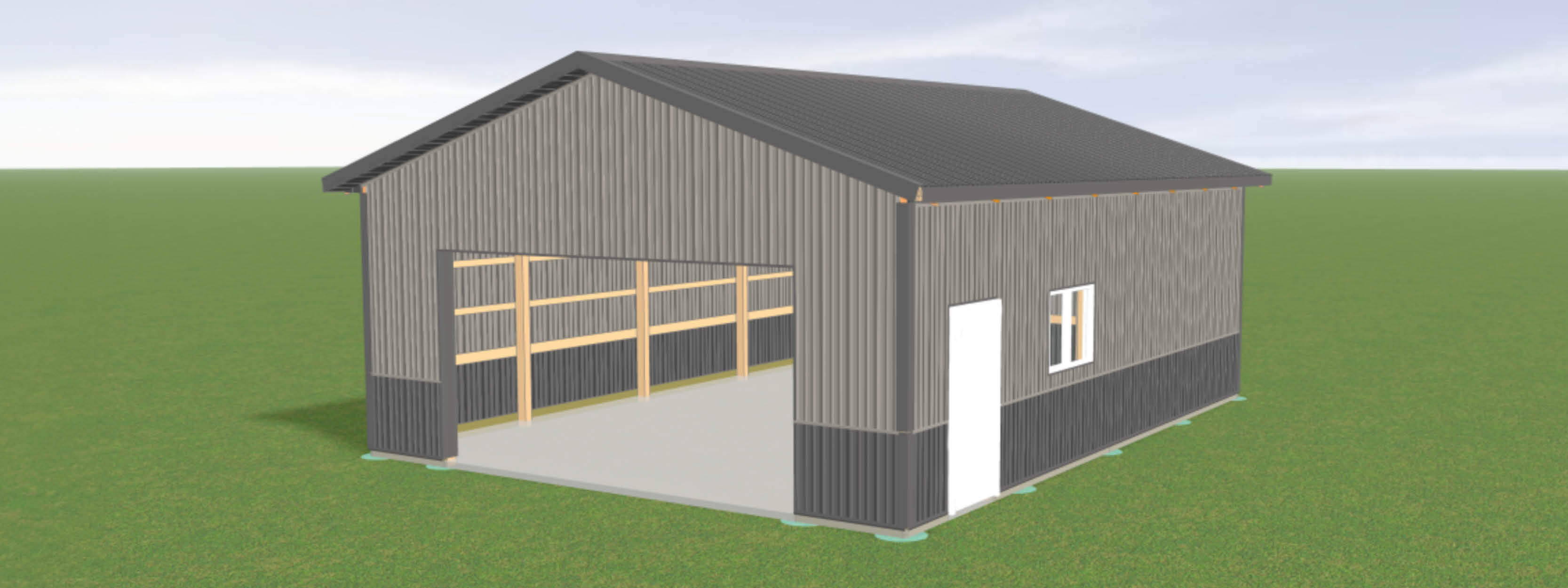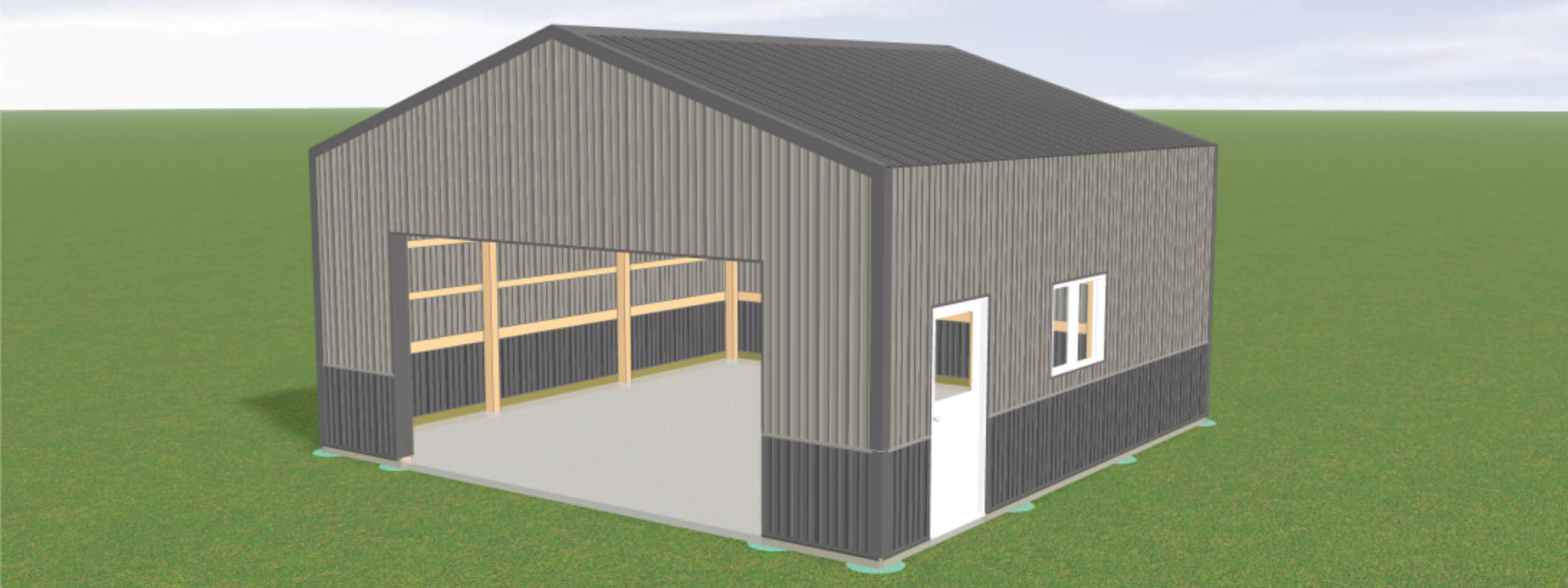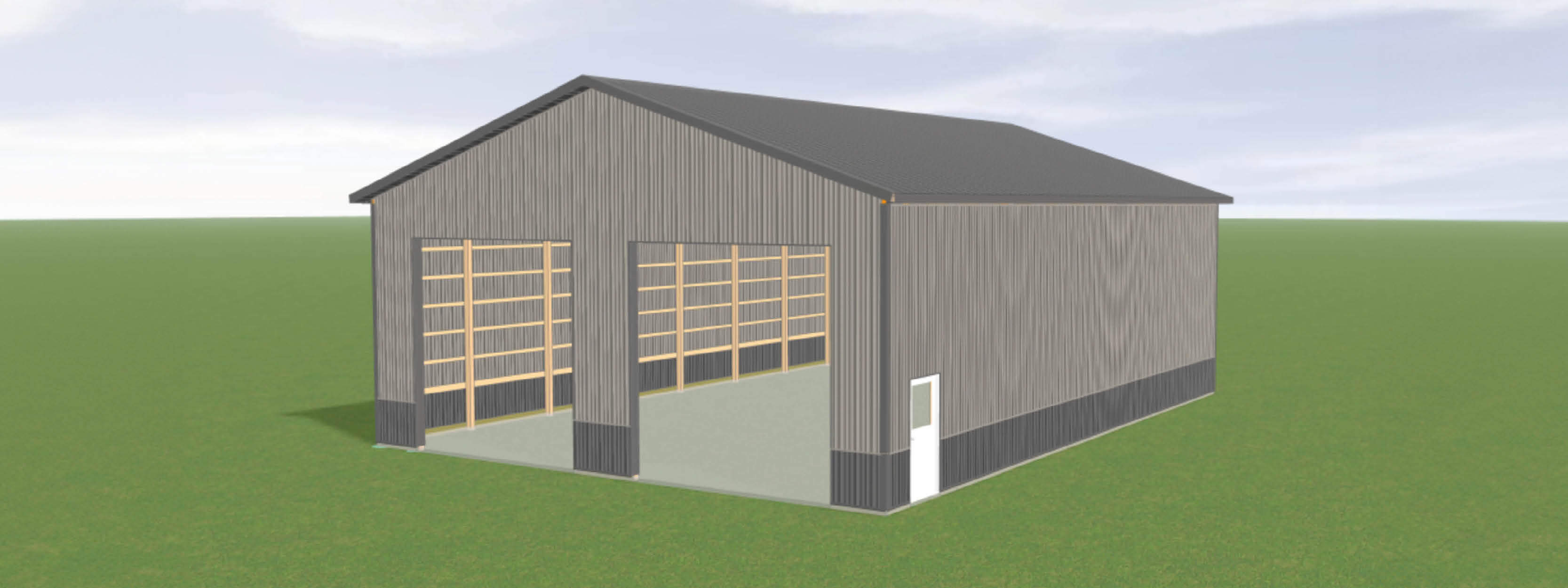How Much Does a 30’ x 48’ x 12’ Pole Barn Kit Cost?

Cori grew up on her family's small grain and livestock operation in Northwest Indiana. In 2018, she graduated Summa Cum Laude with a Bachelor's degree in Business Administration & Marketing from Marian University Indianapolis. Having shown beef cattle for 12 years at the county, state, and national levels, Cori chose to pursue a career in agriculture. Today, she serves as the Marketing Content Creator on the FBi team. In her free time, Cori enjoys spending time with family and friends, watching sports, listening to live music, and traveling.
Are you ready to build a pole barn on your property? If so, you’re in the right place! Post-frame structures are renowned for their versatility and distinctive charm. With a variety of color options and customizable features, you can create a unique building that stands out and perfectly suits your needs.
Knowing the potential expenses involved in a 30' x 48' x 12' pole barn kit is crucial to making a smart, budget-friendly decision.
At BG Supply, we provide wholesale building materials and pole barn kits for contractors and DIYers. We aim to offer premium components that guarantee your post-frame construction project is built to last.
This article highlights our 30' x 48' x 12' pole barn kit, a versatile and cost-effective solution for your construction needs. We detail the building materials included and provide transparent pricing information.
Whether you're diving into your next DIY venture or prepping for a major construction project as a contractor, you'll uncover the essential insights to make a savvy, cost-effective purchase without compromising on quality and excellence.
How Much Does a 30' x 48' x 12' Pole Barn Kit Cost?
Pole barn kit prices vary based on location, size, and customization options. Our 30’ x 48’ x 12’ post-frame material package starts at $16,452.79, with potential increases for additional features and current building material costs. Please note that sales tax and delivery fees aren’t included.
Which Building Materials Are Included in Your Pole Barn Kit?
When investing in a pole barn kit, it's essential to know exactly what building materials are included.
The building materials in your kit, from the lumber grade to the type of metal and trusses, play a crucial role in the durability and functionality of your new structure.
Let’s look at what you can expect to find in a typical 30’ x 48’ x 12’ pole barn kit.
1) Floor Plan
 Our in-house structural engineering team has carefully designed each floor plan to ensure proper building strength.
Our in-house structural engineering team has carefully designed each floor plan to ensure proper building strength.
This blueprint shows optimal locations for overhead doors, walk doors, and windows. Of course, the walk doors and windows can be rearranged to better serve your needs.
However, the placement of overhead doors (on the end or side wall) must adhere to design specifications. The door headers are precisely engineered to support the load of the opening, which can vary depending on the location.
2) Laminated Columns
 The term “laminated column” refers to two or more layers of dimensional lumber that have been mechanically laminated with nails. This type of post is strong, stress-rated, and pressure-treated.
The term “laminated column” refers to two or more layers of dimensional lumber that have been mechanically laminated with nails. This type of post is strong, stress-rated, and pressure-treated.
Laminated columns are highly resistant to bending, twisting, and warping. Furthermore, they have greater longevity than solid 6x6 posts. Each layer of lumber is permeated with wood preservatives and kiln-dried, which prevents rot. While solid 6x6 posts are partially treated, they’re prone to rotting from the inside out.
Our in-house truss plant manufactures 3-ply 2x6 laminated columns for post-frame material packages.
3) Fasteners
 Next, your pole barn kit will include #10-15 WoodMAC™ HiLo Metal to Wood Fasteners, engineered for precision and durability.
Next, your pole barn kit will include #10-15 WoodMAC™ HiLo Metal to Wood Fasteners, engineered for precision and durability.
Featuring a 304 stainless steel capped hex washer head, this screw is resistant to red rust. The high hex washer design offers excellent driving stability, while the Type 17 milled point allows for quick and easy installation. Each screw has an assembled EPDM sealing washer, enhancing its weatherproofing power.
Backed by a lifetime warranty, the #10-15 WoodMAC™ HiLo Metal to Wood Fastener is guaranteed to provide long-term effectiveness.
4) Steel
 BG Supply proudly partners with McElroy Metal to provide a Max-Rib II Galvalume Substrate with a Silicone Modified Polyester (SMP) paint system.
BG Supply proudly partners with McElroy Metal to provide a Max-Rib II Galvalume Substrate with a Silicone Modified Polyester (SMP) paint system.
This metal panel is a 29-gauge, heat-treated, full-hard, and high-tensile with a minimum yield point of 80,000 pounds per square inch (psi).
Galvalume steel is glazed with aluminum and zinc coating using a continuous hot dip process.
The alloy mixture comprises 45% zinc and 55% aluminum for a stronger substrate. Galvalume outranks galvanized steel in terms of protection against corrosion.
Moreover, an SMP paint system combines polyester and silicone polymers. SMPs contain 30% or less silicone, enhancing chalk performance and retaining gloss.
McElroy Metal offers a 50-year warranty for galvalume substrates and a 30-year warranty for its SMP paint system. These product guarantees are unparalleled in the post-frame construction industry!
Editor’s Note: All metal panels, including the gable ends, are stacked in sequence (left to right), so customers do not waste time re-stacking on the job site.
5) Trusses
 Each pole barn truss is specially designed, engineered, and manufactured by our in-house team in Remington, Indiana. We utilize advanced computer-aided design and simulation software to ensure your roof system is robust and structurally sound according to ASCE 7 Standards.
Each pole barn truss is specially designed, engineered, and manufactured by our in-house team in Remington, Indiana. We utilize advanced computer-aided design and simulation software to ensure your roof system is robust and structurally sound according to ASCE 7 Standards.
Additionally, our pole barn trusses are made out of Southern Yellow Pine. This lumber species is durable and dense, making it an excellent choice for agricultural, commercial, and residential post-frame buildings. Nails and screws fasten and hold very well.
Generally, we use SYP #1 for truss webs and SYP MSR2400 for door headers and truss chords.
Editor’s Note: Our in-house truss manufacturing plant is regularly certified by a third-party inspection service to ensure quality fabrication.
6) Walk Doors
Steel walk doors are available in four styles and protect against the elements.
We recommend installing thermally broken walk doors. This built-in thermal barrier cuts heat gain in the summer and heat loss in the winter.
With a thermal break and proper weather sealing, the advertised R-value of the walk door has more meaning.
7) Windows
 Lastly, windows promote energy efficiency within your post-frame building by allowing natural light and producing passive solar heating.
Lastly, windows promote energy efficiency within your post-frame building by allowing natural light and producing passive solar heating.
BG Supply works with vendors to offer various window styles and sizes, including horizontal sliders and single-hung (grids or no grids). We recommend Low-E glass with Argon gas, which effectively controls temperature during the summer and winter.
Installing quality windows can add architectural detail and positive benefits to your new pole barn.
How Much Does a 30' x 48' x 12' Pole Barn Kit Cost?

Pole barn kit prices vary based on location, size, and customization options. A 30’ x 48’ x 12’ post-frame material package starts at $16,452.79 with potential increases for additional features and current building material costs.
When shopping around, you'll quickly notice that pole barn kit prices can vary widely. Not all post-frame material packages offer the same value, so how do you choose the right one? A smart approach is to start by understanding these three key cost factors when pricing a pole barn kit.
1) Quality of Building Materials
As mentioned above, product quality impacts the overall price of a post-frame material package.
For instance, which lumber grade is being used? Which sheet metal gauge is included? Are you receiving laminated columns or solid posts? When asking yourself these questions, it's crucial to ensure you're comparing apples to apples and not apples to oranges.
Paying more upfront for premium building materials can save you money in the long run by avoiding costly pole barn repairs.
2) Pole Barn Size

Is a 30’ x 48’ x 12’ pole barn sufficient for your future needs? Will you need to adjust the height or size in five to ten years?
Remember, increasing the dimensions of your post-frame building will result in a higher cost.
3) Location of the Post-Frame Building
The price of your pole barn kit also depends on your location.
If you’re close to our retail locations, you can save money on freight costs by picking up your post-frame material package. Conversely, if your pole barn kit needs to be delivered, freight charges will be based on your location.
Are You Ready to Purchase a Pole Barn Kit?
As a leading supplier of post-frame building materials in the Midwest, we’re dedicated to offering transparent pricing and comprehensive pole barn kits tailored to your needs.
Whether you're preparing for a new garage, outdoor storage shed, or workshop, clearly understanding these cost factors will empower you to make informed decisions and keep your construction project within budget.
Explore our wide range of post-frame material packages today. Can’t find what you need? Use our innovative Online Design Tool to create your own pole barn kit.
Do you have questions that weren't addressed in this article? Please contact BG Supply at (219) 208-3716 or click here to email us. If you're ready to purchase pole barn kits or wholesale building materials, please click here to request a quote, and a sales team member will help you determine the next steps.






